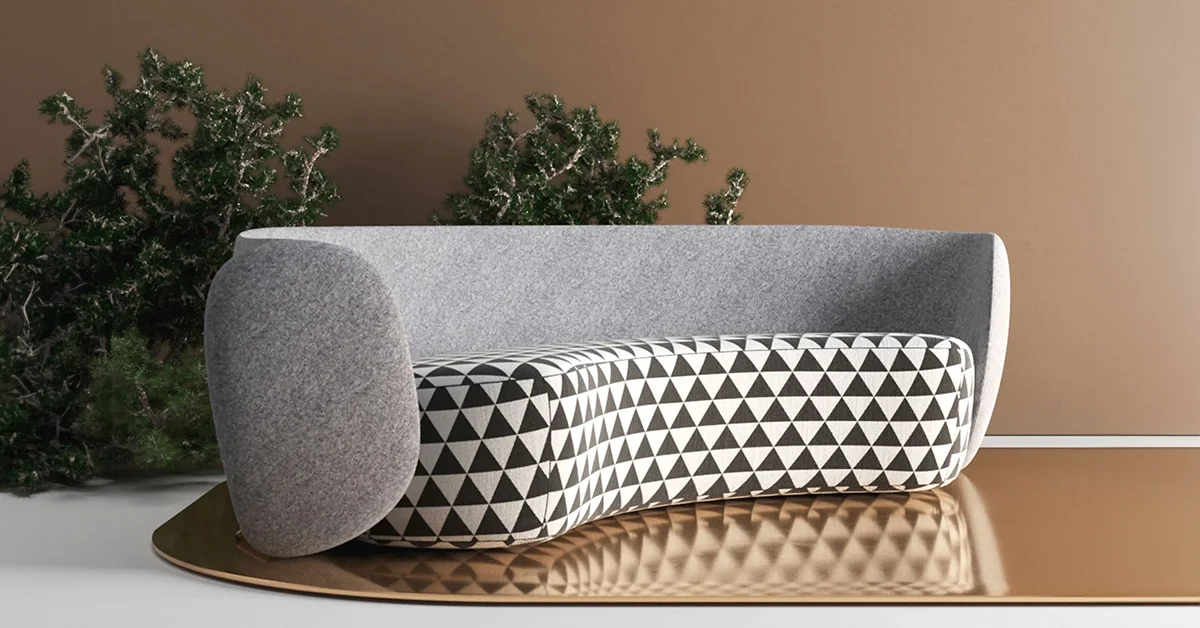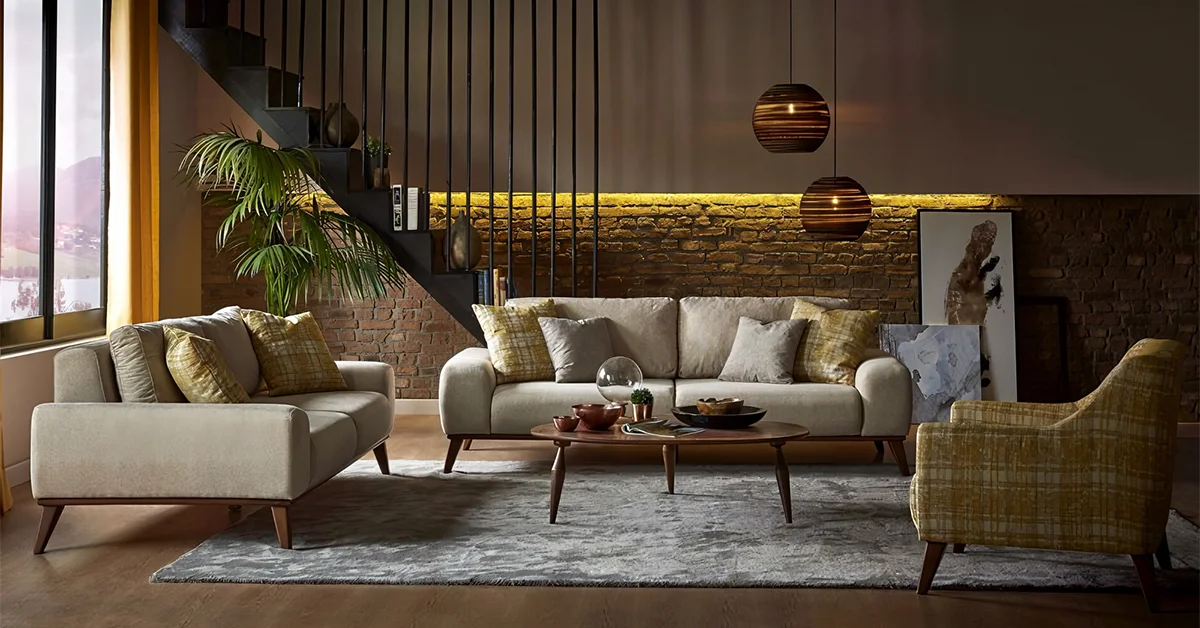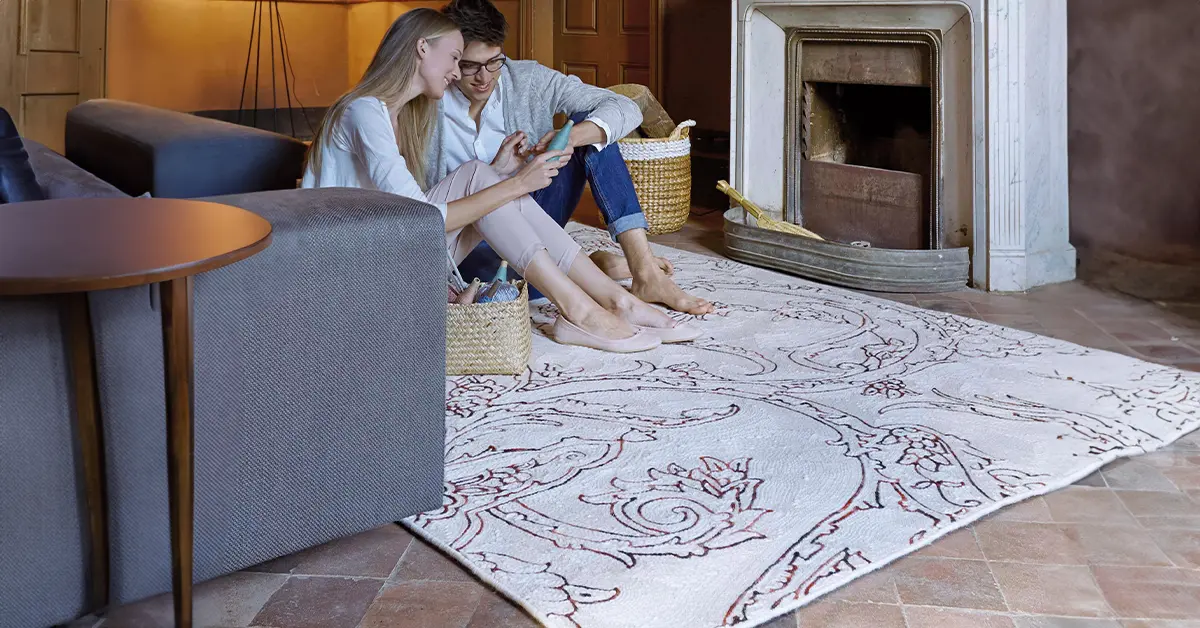Arcedior, a pioneer in the interior products sourcing and procurement industry, has arduously worked towards creating a global brand for the last 15 years. Due to this and being in touch with designers and architects on a daily basis, their team has an in-depth knowledge of the current modern office design trends. So when it came to building their own cohesive office space, they left no stone unturned.
This office has a sense of spirituality that feels like a pilgrimage to a robust sanctuary of modern office design. They have retained some of the methodologies that have been used in office spaces since the 20th century and grating many ounces of innovation, sustainability, and ergonomic design to it. This has made the office being transcended from just being mortar and brick buildings to becoming live spaces where creativity brews. That is why the kaleidoscopic array of personalities that work in the office come together to form a brilliant technicolor showering a bright light of success.
The heart and soul of this project were to put India on a global world map as an upcoming leader in the world of architecture, design, and interiors.
This sprawling space has given special emphasis was given to the employees’ overall wellness, productivity, and morale boost. This makes Arcedior’s office amongst the most revered and admired spaces in the country.
Completed in November 2022, it was the dream vision of the founder and CEO, Vivek Agrawal, that was instrumental in creating this space. “My overall vision was to create an awe-inspiring workspace for the company where everyone enjoys working. A soothing, subtle design with a pastel color palette gives the people sitting in that space a good feeling and a positive vibe. I aimed for the energy of the office to be higher through good lighting and soothing interiors. This was done so that it feels like attracting most of the senses for a human being who works in this space.” says the Founder and CEO, Vivek Agrawal.
Overlooking the ever-developing skyline of Gujarat’s most bustling city Ahmedabad, the office is situated on the 16th floor. Each area, furniture, design, and decor of Arcedior’s office space is well thought out and not just a random addition. Here’s an overview at how the designers, project team, sourcing team, IT team, contractors, suppliers, and artists worked together to create this stunning modern office design.
Office Design Trends
Arcedior’s office has adopted the modern office design trends of minimalism and an open office plan with hints of biophilic design. This modern office design opts for minimalism at its core, where the space sings a song that is echoed in all its facets. All the employees work in a collaborative space with no cubicles. This allows for better communication and collaboration, leading to better productivity and inclusiveness.

Keeping the color palette inclined towards a neutral tone, the hues of beige, grey, navy blue, and earthen shades give the office more definition. Using Jotun Paint ensured that there were no harmful fumes and made the walls have a velvety smooth finish. This also allowed for a blank canvas for highlighting other features while creating a cohesive look throughout the office. The use of bold-colored artwork, accessories, and furniture stood out and was instrumental in making the space more alive.
An interesting and unfound feature is that the maximum ceiling height was deliberately kept at 11.5 ft to create that grand appearance while retaining a sublimity. This height was chosen as opposed to its current counterparts to provide a sense of openness and opulence.
Complementing the same, the sleek 18mm profiles of partitions and doors have a sort of ‘Japandi’ vibe as it pays homage to the Japanese and Scandinavian design ideology. Using natural materials like wood, stone, and metal provides a hint of biophilic design, highlighting the importance of infusing nature into the workspace.
Space Planning
To do full justice to the available office space, Arcedior did extensive space planning. This term has been widely used since recent times, which means to design the office in a way that impacts productivity, employee satisfaction, and overall business success.
Space planning is crucial in transforming a space into the most efficient and appealing way possible, attracting clients, enhancing professionalism, and boosting employee morale. Keeping this in mind, Arcedior has used the space to satisfy all of the above in the most organic and effervescent manner.
Upon entering the premises, the clients are met with a warm welcome at the reception desk. The comfortable blue sofa set and reception desk reverberate the brand’s identity using the blue color.
Then through the massive doors, the workstation of the employees are situated. This area uses an open floor plan which is optimal for a good flow of communication and fruitful collaboration.
Each row has a long desk that can comfortably seat four employees while providing them with enough personal space. The working partition also incorporates the brand colors with its logo on it, which allows for creating a collective brand image.

Stepping forward, the conference room is a large space where meetings, team discussions, and brainstorming sessions are held. An LG Commercial TV is installed inside the wooden panel to give it a more sleek look. This is especially useful for virtual meetings to feel like the clients are sitting in the room.

Vivek Agrawal’s personal cabin is a work of art in modern office design that is partitioned into two sections: the work desk and the lounge area for client meetings. The wooden panel, which holds the television on the upper half, has a secret compartment at the bottom containing a small relaxing bed for a quick power nap. It is tucked away in a manner that seamlessly blends with the office decor.
The other main cabin is that of the COO, Shruti Agrawal. Her office demonstrates how a small office can look bigger with the smart use of lighting and furniture.

There are more cabins and workstations in which some teams are divided for a smoother flow of operations. Besides this, there is also a break room for lunch and other activities, which also serves as a private room for team discussions.
Moreover, there are separate washrooms equipped with Kohler’s modern fittings. The office pantry has appliances like the Kangen Water Machine and Siemens microwave oven installed for the employee’s health and wellness.
Furniture Selection
All the furniture that was selected by Arcedior’s team was a well-defined process to ensure only creme de la creme of furniture was used. Four criteria were shortlisted: employee productivity, aesthetic appeal, durability, and environmental friendliness.
Keeping in mind the health and wellness of the employees, green ply, eco-friendly plywood, was used with no harmful micro substances. Also, the theme of golden and blue can be seen even in the furniture.
For a relaxing and comfortable working experience in this modern office design, ergonomic chairs, which have features like adjustable height, armrest, and back adjustments, were used in all the spaces.
To have a smooth and plush feel, the ultra-premium Luvih and Fenix laminates are the epitome of luxury and durability. They are exceptionally scratch resistant, ensuring they look new for a long time.

The one thing that stands out from the crowd is the bookshelves and cabinets gracefully residing in the main cabins. Their beauty lies in their sleekness, which smoothly merges inside the woodwork. They use crown-cut ash oak dyed open-grain veneer to make the items inside look even more elegant.
Light, Automation, and Decor
Decor being the sacrosanct aspect of the office, all the interior decoration items were meticulously curated, all thanks to the devoted in-house interior design team of Arcedior.
At the reception area, the main wall is clad with a world map upon which Arcedior’s base, which is in India, is highlighted. A gold ‘A’ is perched on the countries where the company has marked its footprints, making visitors and clients acquainted with the brand’s identity.

For making a healthy and eco-friendly workspace, indoor planters, known for their many health benefits, are placed in beautiful planters throughout the office. Besides this, air purifiers are also used to promote better air quality inside, which has a long-term impact on the employee’s health.
Shruti Agrawal was keen on this aspect, saying, “I wanted the office to have natural plants for their positivity and the comfort of my team, which was of utmost importance to me. Besides this, I have incorporated a vision board with goals and culture charter around the office for better motivation.”
The use of built-in speakers creates a relaxing environment with soft music humming throughout the day, which several studies claim can improve concentration.
Since the ceiling height is higher than in usual offices, Arcedior’s modern office design has channelized the use of natural, task, ambient, and accent lighting. This is done to create a welcoming environment that is bright and happy to work in. Combining these different types of lighting in modern office design proves to be very effective in creating a well-lit environment.
For natural lighting, large windows are installed with tall blinds so that bright sunlight does not become jarring to the eyes. It can be noted that narrow-angle human-centric lighting of 45⁰ is used so that it does not cause glare to the occupant’s eyes.

To create a complete, high-tech, and automated office, Arcedior has used features-based KNX technology, which allows control over the lighting, curtains, and doors. With this, lighting is dimmable-tunable, which can be adjusted to the users’ needs and even supports the Human circadian cycle. This grants more convenience and effective energy efficiency.
Arcedior Shop served as a basis for the soft furnishings and decorations in the office. Small human figure statutes are placed strategically across the office to add a fun element.
The walls are adorned with bespoke motivational posters, wall art, and wall paintings that demonstrate and encapsulate the brand’s ethos and ideology. The team got these custom-made by local artists for a more personalized messaging that catered to the culture charter and goals of the organization.
For more synchronization, even the rugs, soft boards, storage cabinets, and area rugs were made using the specifications to match the decor elements of the office.

It can be noted that while curating this space of the modern office design, each employee’s tips, inputs, suggestions, and viewpoints were considered. The result was satisfactory on all levels for everyone to cherish and enjoy. Content writer Prerna, who works in the office, says, “Arcedior workplace has a welcoming atmosphere, supportive staff, and radiates progressiveness and efficacy. My work is challenging and ever-changing, and I’m completely enjoying it all thanks to the modern office design.”
Some incorporated inputs included adding a whiteboard in the conference room for team activities, a separate restroom for female employees, and a break room for lunch and team discussions.
Conclusion
Arcedior’s office space is a firm testimony of the innate knowledge and zeal that the company has toward the interior decor industry. This office is a labor of love that has manifested itself, comprising of the years and years in this business which has become more like a lifelong passion.
This office shows the high level of innovation that India is heading towards, along with Arcedior’s global reach and modern worldview. Ultimately, the main aim for the Founder and COO was to create a space that would be apt for their work family. No doubt, the family deserves the best, and this office space has done just that.
The office has been designed to amalgamate the right ingredients for a functional and tasteful area. It is suited to today’s work environment that looks at a work-life balance in a wholesome manner. It successfully creates a welcoming, sleek, modern, and efficient workspace that imbibes the essence of the company’s global vision. It is worthy of a round of applause which the whole team deserves at Arcedior.
Vivek is an interior designing wizard who has aided his clients with their sourcing requirements for over 1000+ projects. With a 15-year of industry experience, he launched his brainchild, Arcedior. A traveller at heart, he loves to visit new countries and attend the most happening design exhibition around the world.











