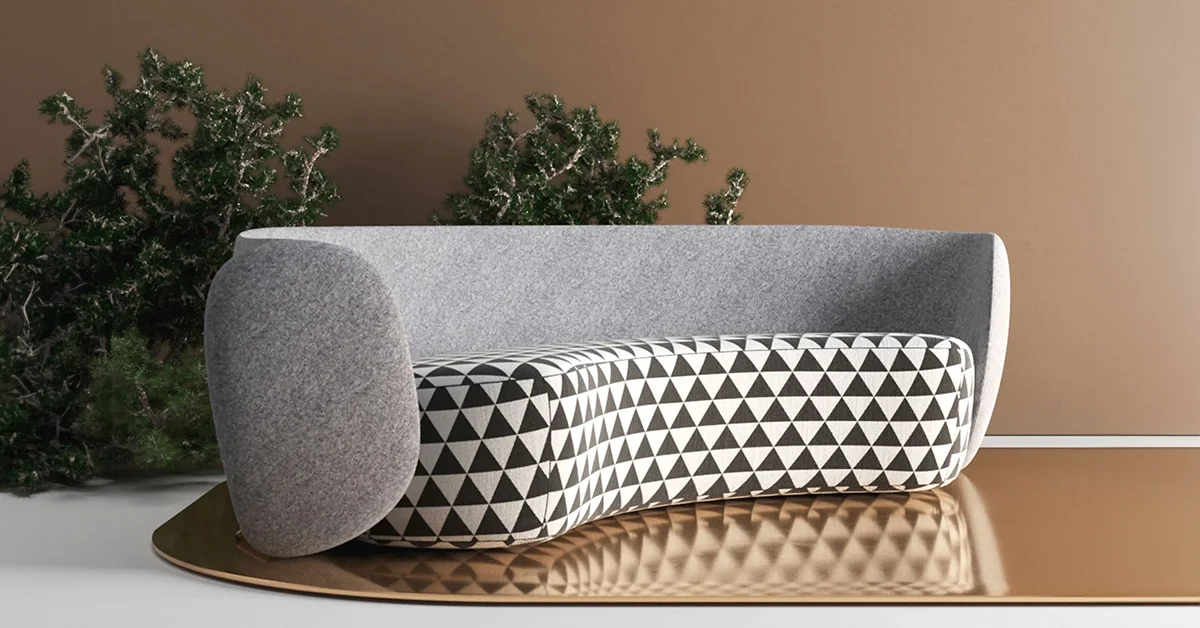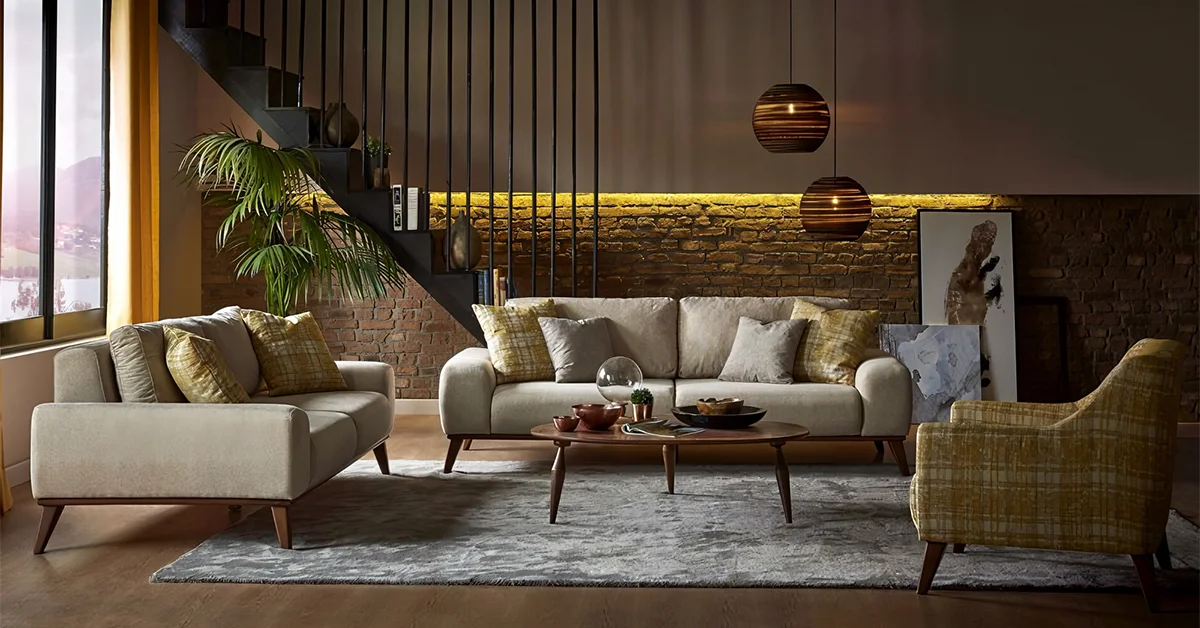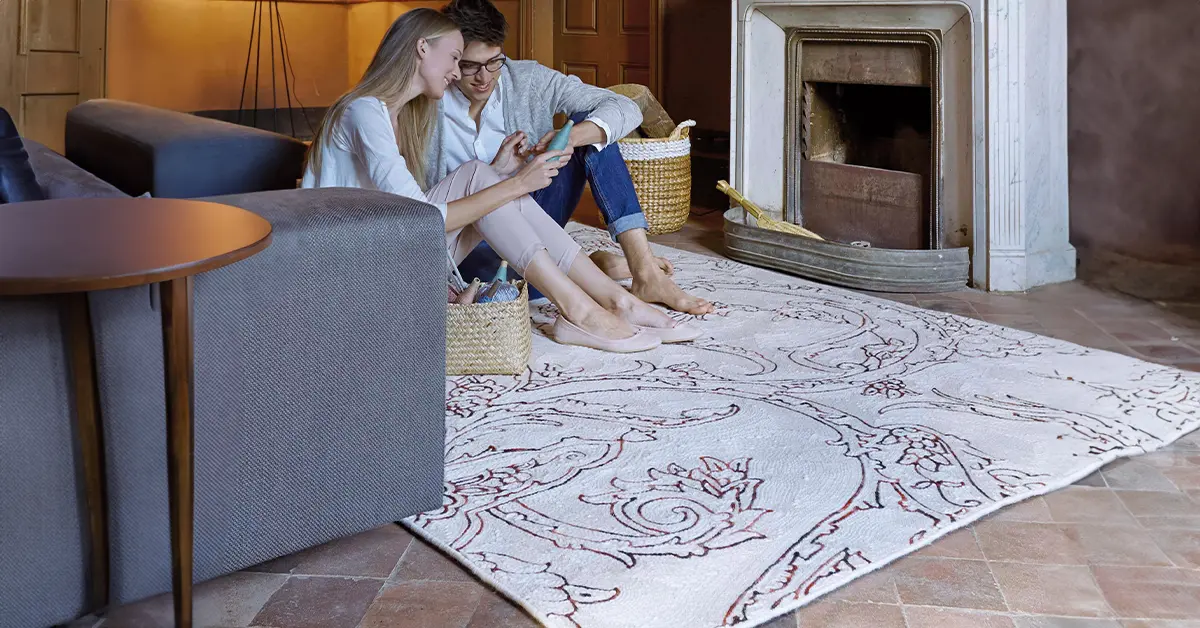Conceptual architecture identifies key constructs including architectural elements and mechanisms to focus attention on an appropriate decomposition of a system without going into details of interface specifications.
2019 saw some brilliant conceptual architectural wonders. We bring to you the top 7 that made the cut.

MAD architects revealed a new vision for New York skyscrapers with East 34th Street. The project features a dark-colored glass façade that is made to fade into the atmosphere. The rising, soft, undulating surface of the project suggests organic architecture, like a seed sprouting within the grid.
2. Straw Bale School, by Nudes

The Straw Bale school made by NUDES is constructed using a ‘bottom-up’ design process which encourages community participation and use of local materials. Materials like straw bale are injected with voids for light and ventilation. A ‘ladder’ component is used to create a structural system that includes the pedagogical intent of the school. This component is incrementally arrayed along a path to explore the relationship between inside and outside learning environments.
3. Low Cost-Shipping Container Housing, Lima, by Trs Studio

Peruvian firm TRS Studio designed a low-cost living solution by reutilizing shipping containers. This is a highly sustainable and space-savvy design. The interiors of the prototype can be modified by inhabitants with the help of the cost-effective partitions made from OSB panels.
4. Infinity London, by Compass

Compass has designed the world’s first sky-high 360-degree rooftop infinity pool in London. The 174-gallon pool sits on top of a 55 story hotel, Infinity London. The entrance of the pool has a door based on a submarine with a rotating spiral staircase to go in or out that rises from the pool floor.
5. Preikestolen Boutique Hotel, by Hayri Atak Architectural Design Studio

Hayri Atak has designed Preikestolen which is a cliff concept boutique hotel. The boutique hotel will be accessed through an entrance from the top of the cliff. The hotel features a cantilevered glass pool.
6. House Inside a Rock, by Amey Kandalgoankar

Shanghai-based architect and photographer Amey Kandalgaonkar created a series of renderings that conceptualized ‘House Inside a Rock’ inspired by a UNESCO heritage site in Saudi Arabia. This modernist concrete house looks as if it is growing out from the rock and features elaborate facades that have been carved into tombs made from sandstone.
7. Twine by Antony Gibbon

Antony Gibbon crafted Twine, a home woven like an extended propeller. The project establishes a connection between nature and nurture by combining a pair of undulating surfaces. These surfaces are rhythmically released from the ground to give rise to the many areas of the home.

Arcedior is the most loved curated interior design products platform which is changing the way interior designers, architects and project owners discover and source products for their various projects.
Our user-friendly platform combines online product selection for interiors and elaborate project management along with offline sourcing support for our clients.











