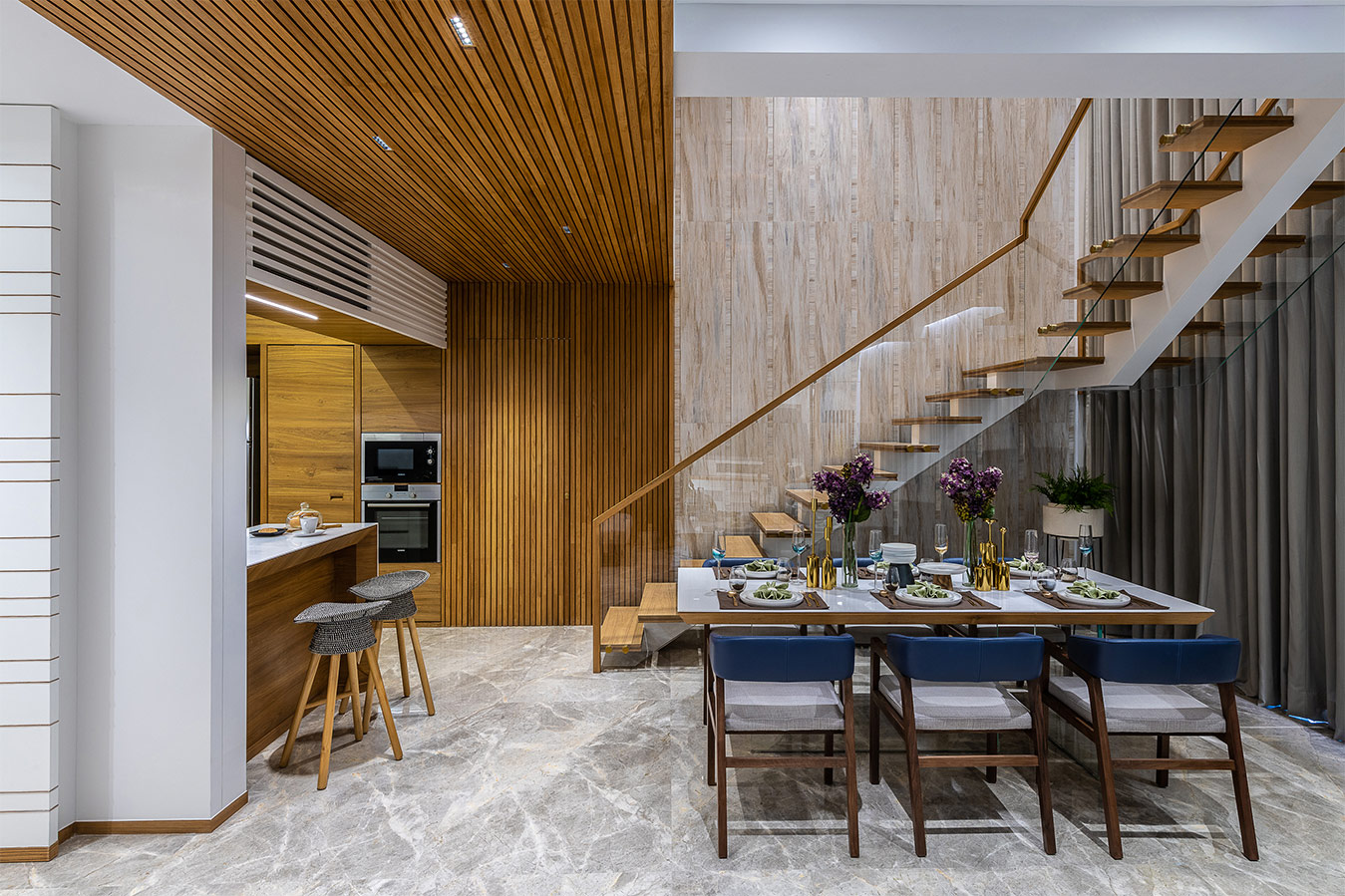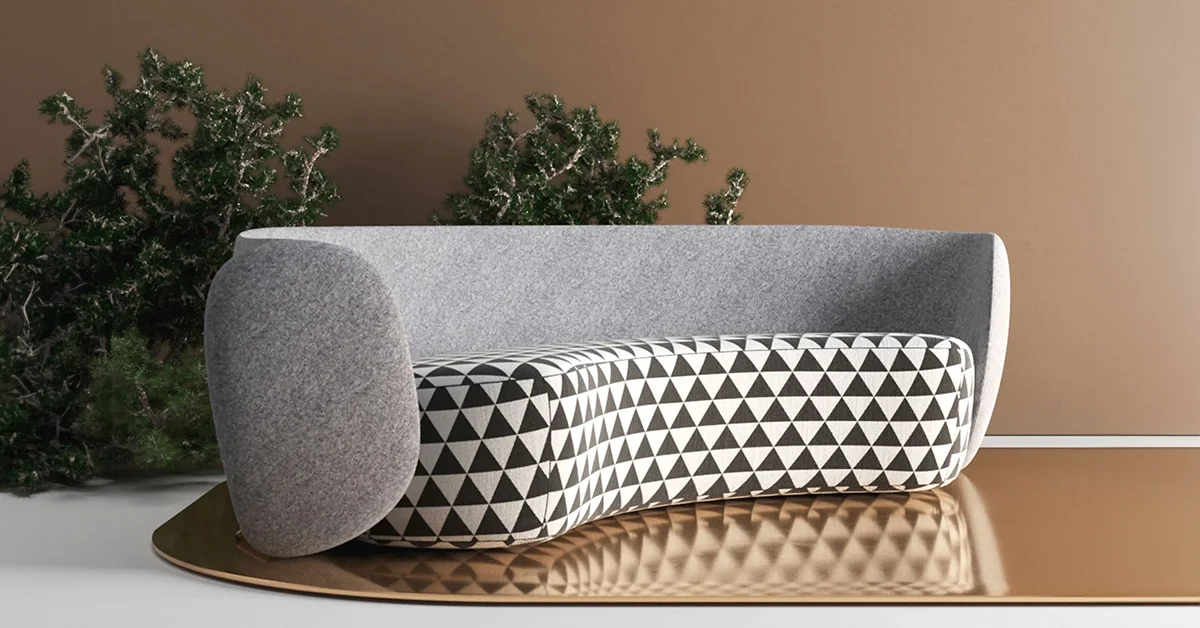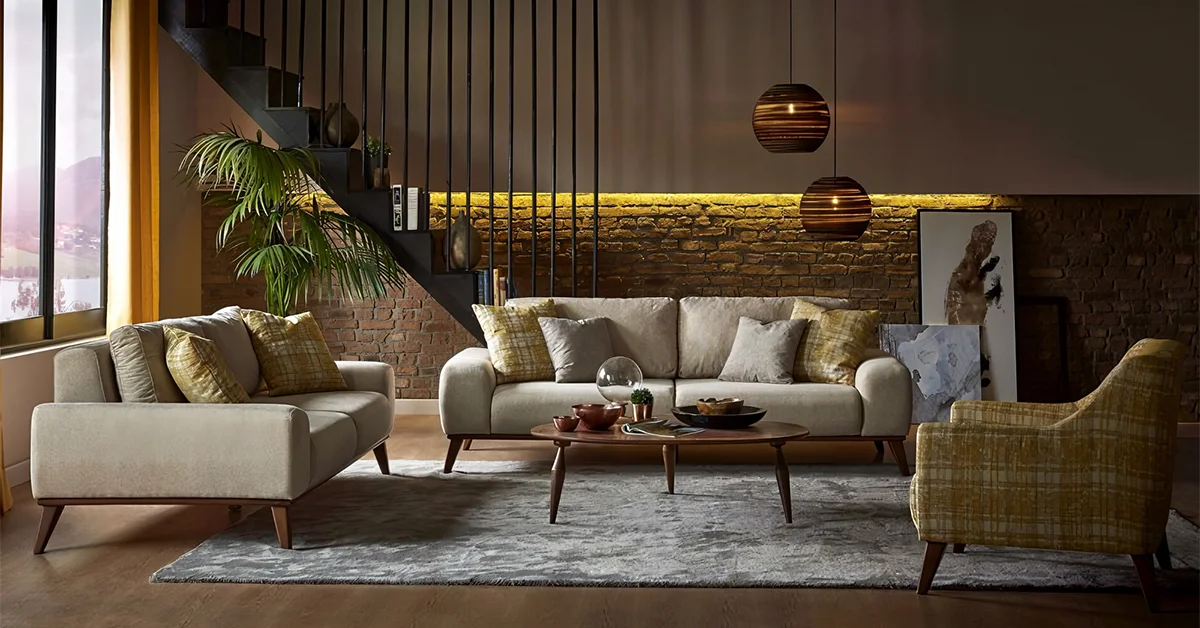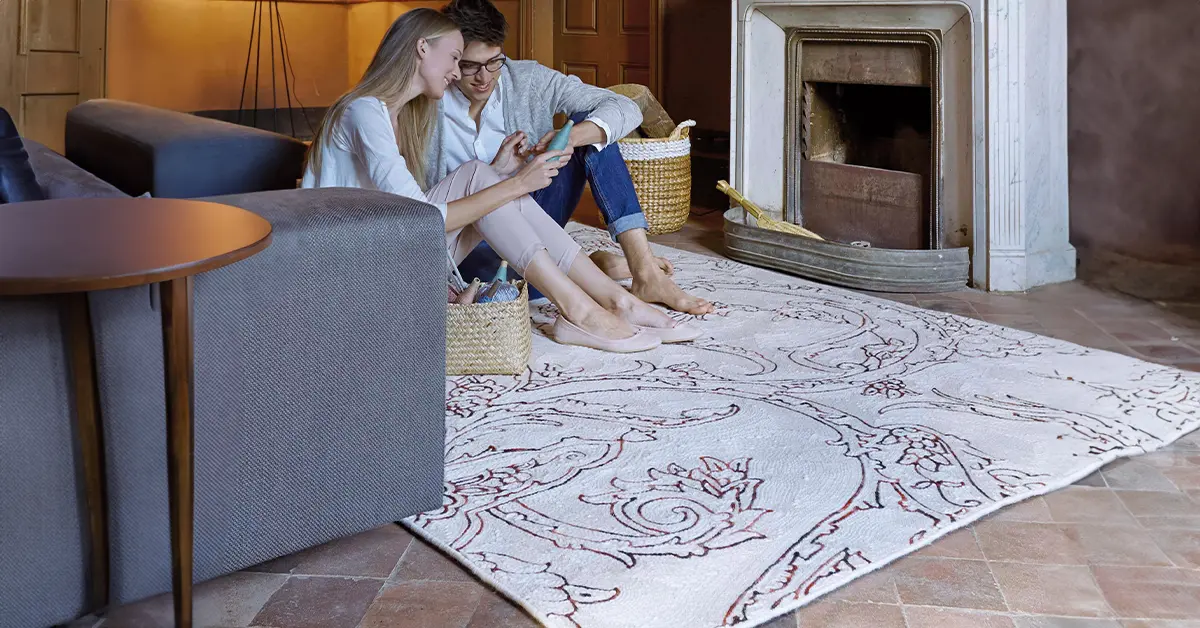Vivek Agrawal is the founder & CEO of Arcedior, a platform that brings you exclusive product catalogues to suit all projects, ranging from hotels to homes, and schools to offices. He is a global sourcing expert who specializes in procuring interior and architectural products.
To own a peaceful abode in the crowded city of Ahmedabad was nothing less than a dream for Vivek.
Here’s sharing with you Vivek’s story of how he transformed 2 independent apartments into a luxury duplex that is both magnificent and highly functional! Are you ready for yet another design-inspired getaway? Let’s dive right in!
Simplicity was his objective and he wanted to provide a relaxing, yet stylish abode for himself and his family members. His love for modern and minimalistic interiors can be seen throughout his home. He chose a neutral color palette for a soft, quiet look and picked colors like white and grey. To complement these colors, his choice of furniture included Burma teakwood and brass objects.
He purchased two individual 3 BHK apartments and converted them into a large 5 BHK duplex, which was a primary requirement for his family. It now consists of a living room, 5 bedrooms, 6 bathrooms, a dining area, a sitting lounge on the fourth floor, and an elegant cantilever staircase. The well-designed living room sets the tone for the entire house and is a space suitable to enjoy family time and some entertainment as well.
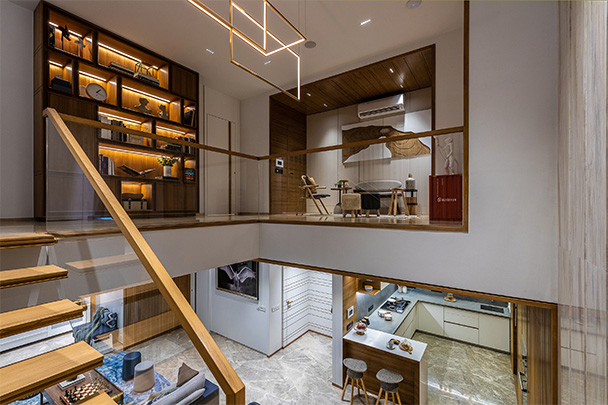
Right from the get-go, he had envisioned what his home would look like. More than the design, he emphasized on the functionality of the home to efficiently use every inch and corner of the house.
For the interiors, Vivek browsed through his own portal, Arcedior. With a look at all the brands and products available in the market, he easily consolidated his choice of furniture pieces from the global sourcing platform. It minimized all his time and effort required to identify products that suited his design intent. Let’s look at how he has conceptualized and executed every element in his home.
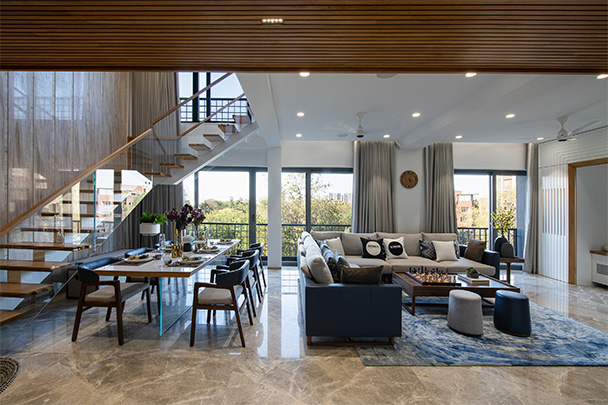
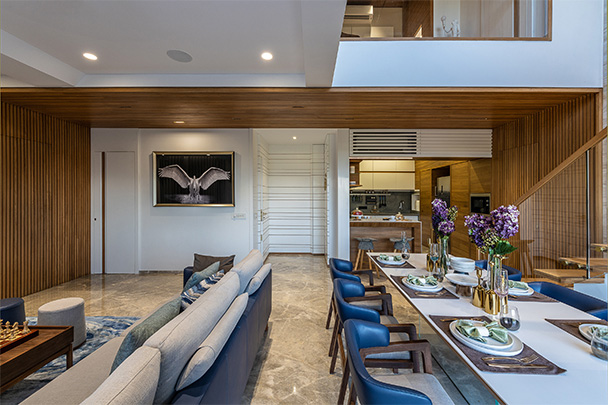
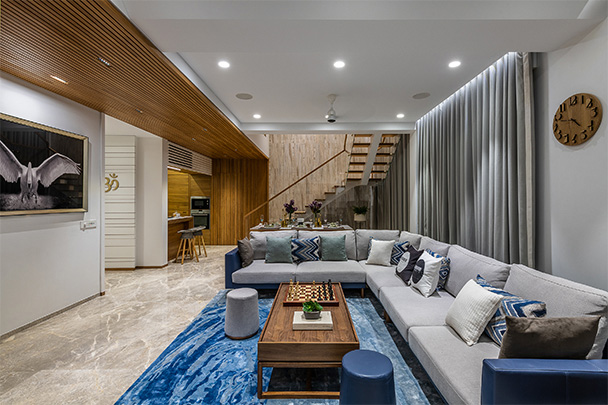 Source: Savi Decor
Source: Savi Decor The wooden coffee table adds style and functionality to the living room ensemble. The beautiful blue area rug creates an oceanic feel, adding a vibrant and bold appeal to the space. To spruce up the space a little more, Vivek framed a nature-inspired image which lends a gallery-worthy appeal to the arrangement.
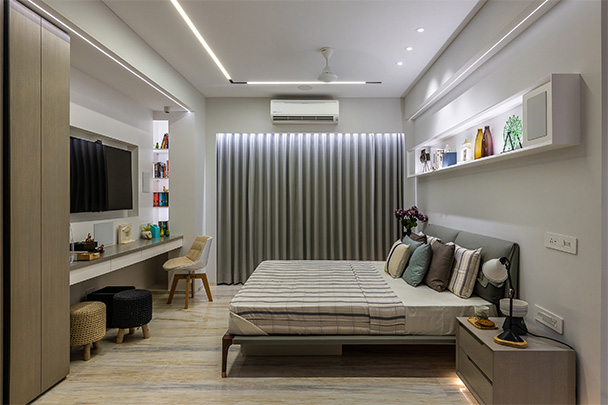
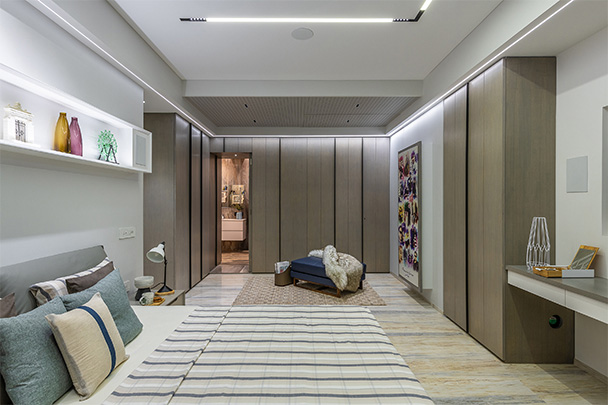
The clean lines make every space appear a lot larger, lending an illusion of a room with no doors. The bespoke wardrobe in the master bedroom was created in his own factory which was made to fit perfectly into the room. One of the wardrobe’s doors leads you right into the bathroom, while the rest accommodates clothes and personal items.
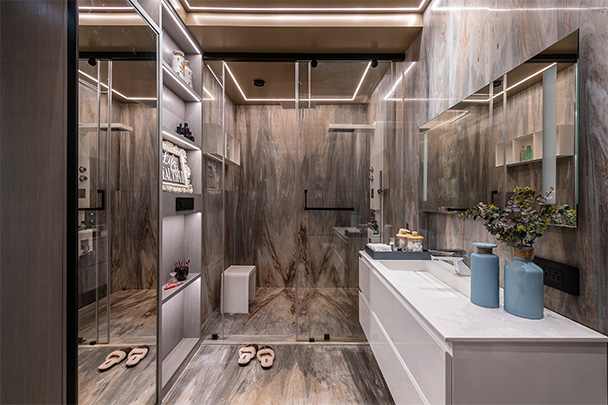
Vivek chose to go bold with the bathroom interiors and used Bookmatch Pallisandro blue marble walls and tiles, making it a modern sanctuary for pure comfort. He believes that classic and elegant marble is always a great choice for bathroom décor.
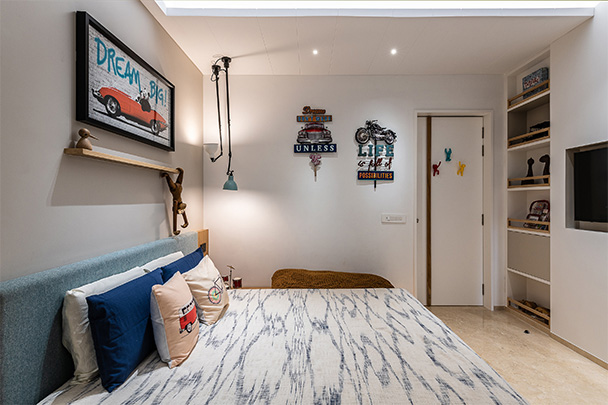
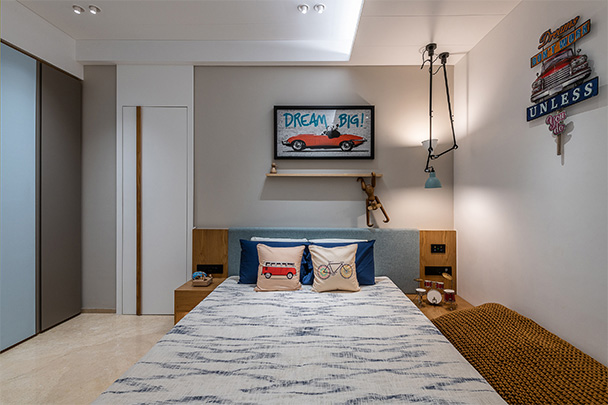
The kids’ bedroom has a neutral color palette with walls displaying some exclusive art which reflect the kids’ tastes and personalities. The inbuilt storage units effectively use the entire space so that the kids can move around easily. Vivek believes that a minimalist design even in the kids’ bedroom serves you better in the long haul.
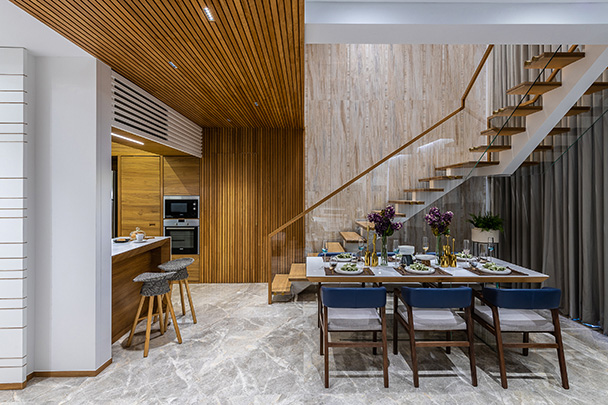
One of the biggest tasks Vivek had to undertake was to create the cantilever staircase in the living room. His team had to puncture the adjacent wall to create metal support for the staircase to be built. It was then fabricated with a double-height marble wall which gave the whole space a fresh look!The staircase railing has a 40mm single teakwood line which continues right to the second floor. And the glass that was used to build the staircase allows you to look right at the beautiful marble wall which gives it an earthy yet enticing appeal.
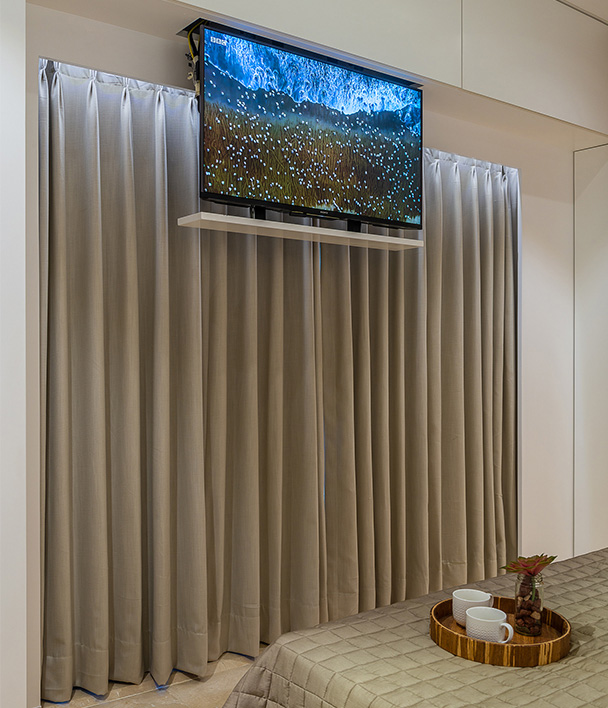
There’s also an inclusion of a hydraulic TV system in one of the bedrooms. The sole purpose behind including such a system was to save additional space in the bedroom so that the view outside the window isn’t obstructed. What’s more? It keeps up with the minimalist design in the bedroom and makes it a functional entertainment center to unwind after a long day at work. Since it is built in, there was no need to mount it to the wall and cleverly hides away cable wires and all other media accessories.
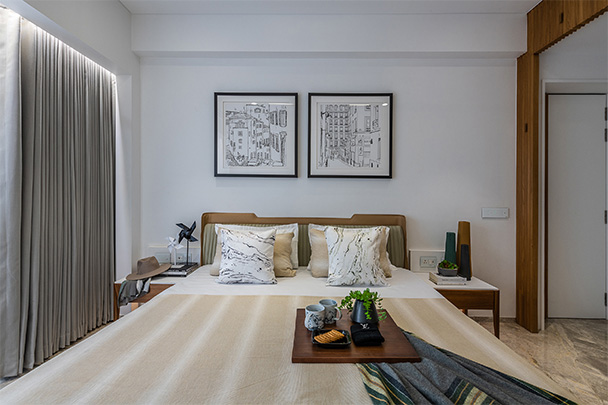
Every minute detail in the house was taken into account to ensure the continuity of subtle interiors. Every room has a good balance of modern, yet minimalist interiors that creates a harmony of light and space.
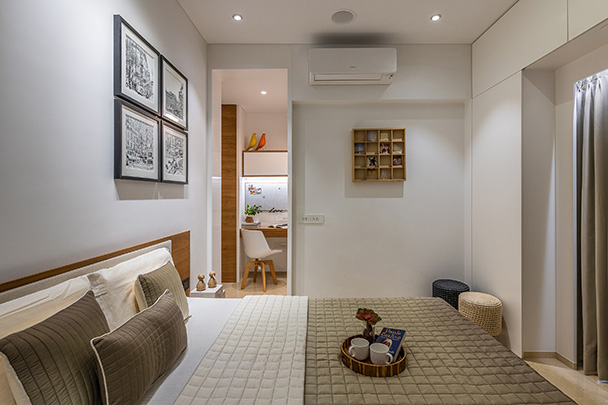

Arcedior is the most loved curated interior design products platform which is changing the way interior designers, architects and project owners discover and source products for their various projects.
Our user-friendly platform combines online product selection for interiors and elaborate project management along with offline sourcing support for our clients.
image sources
- vivek-home: Savi Decor
