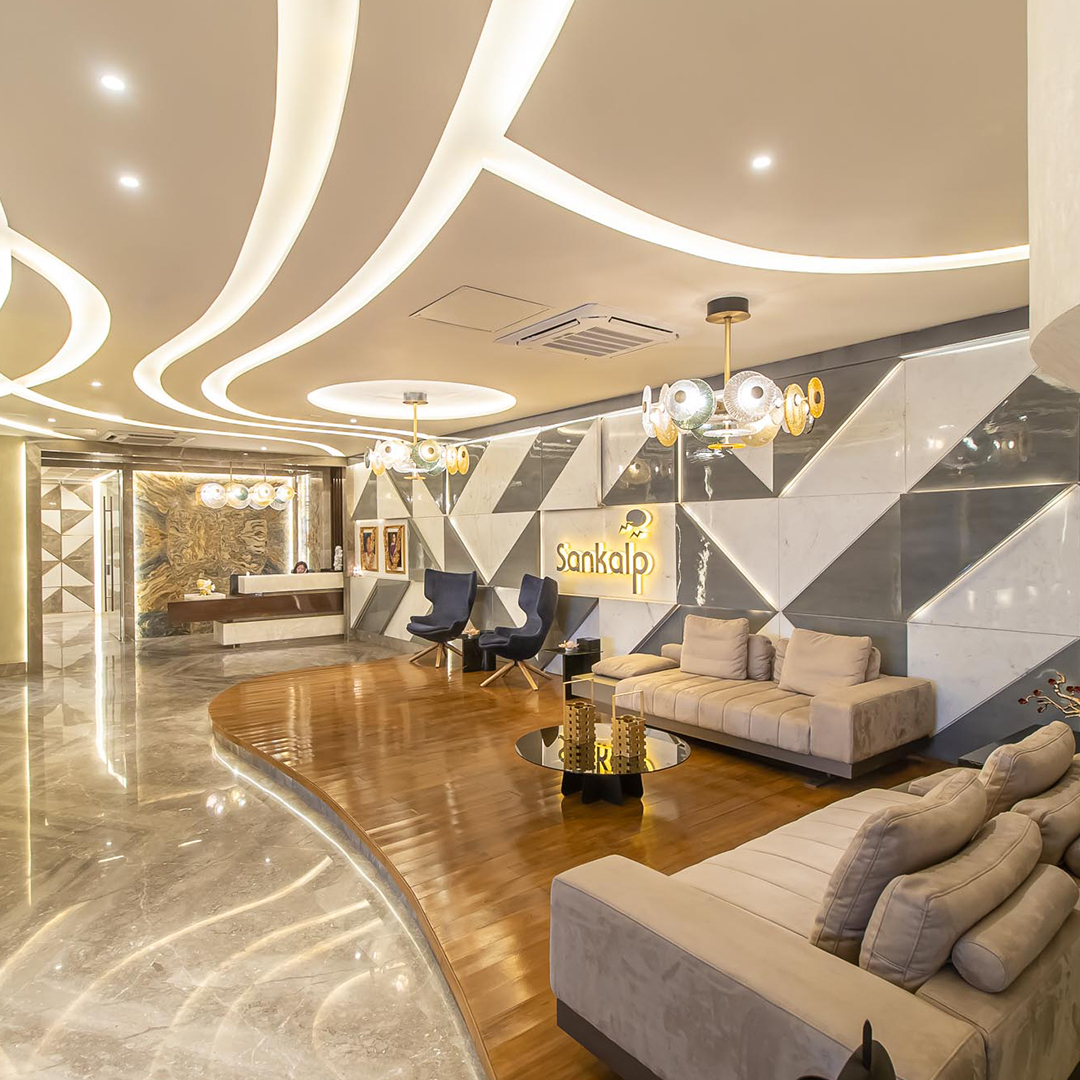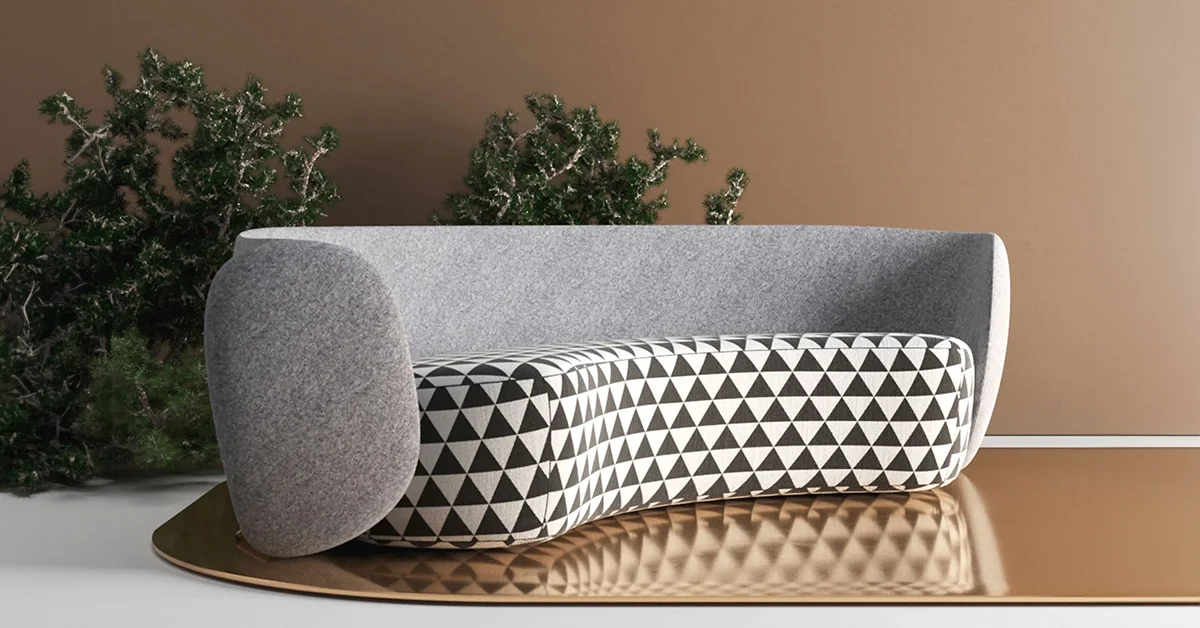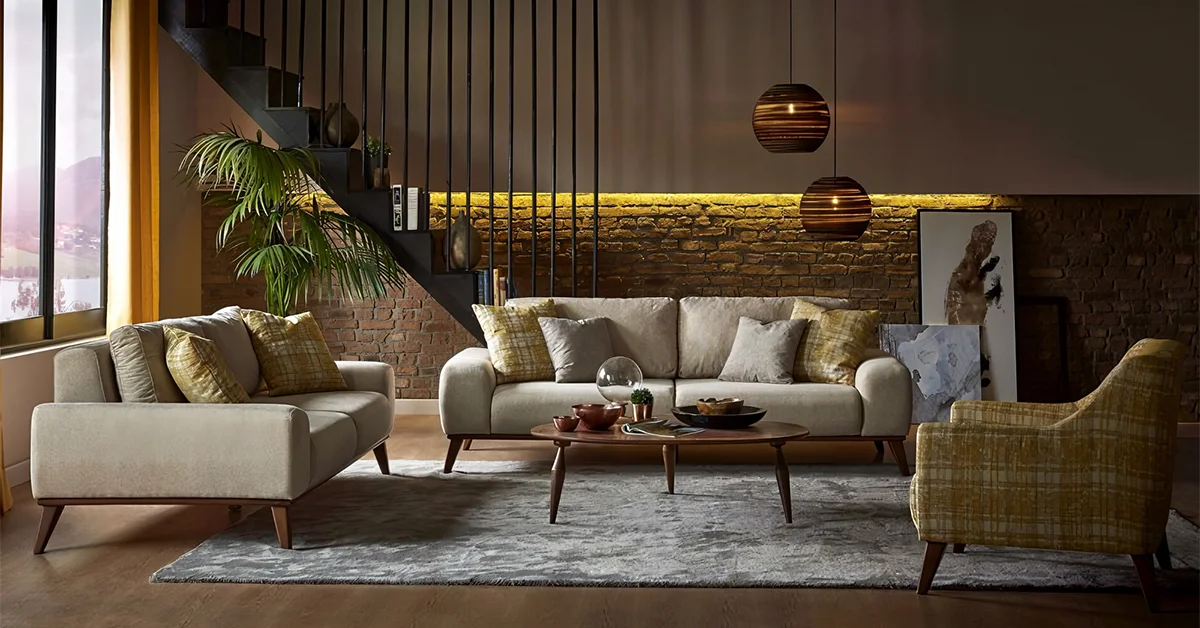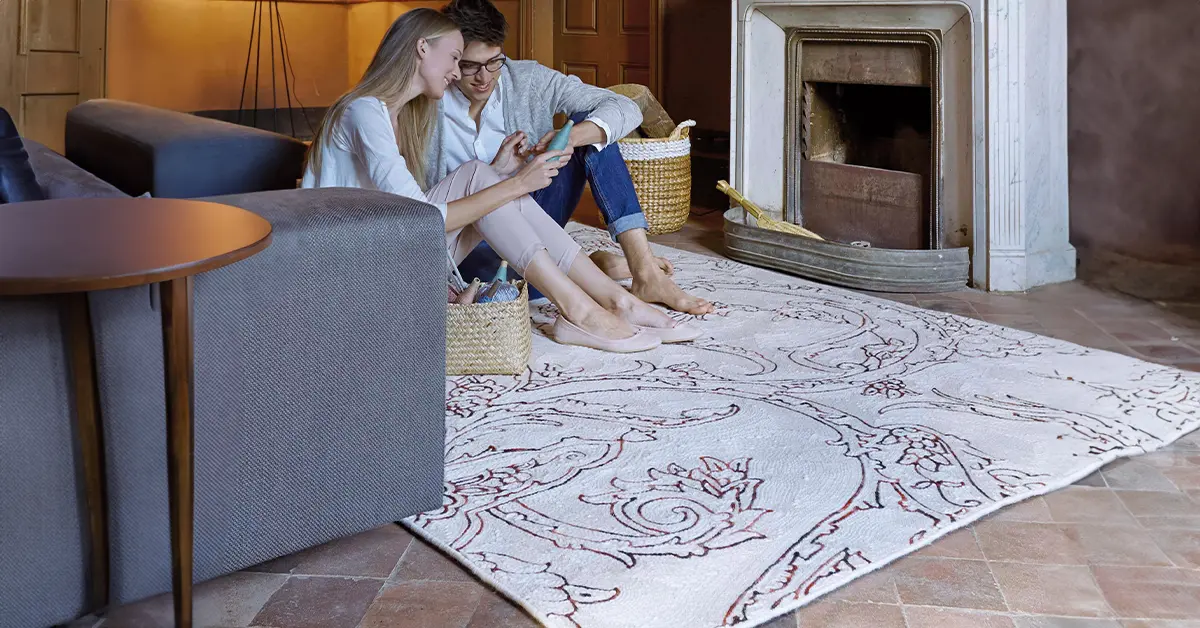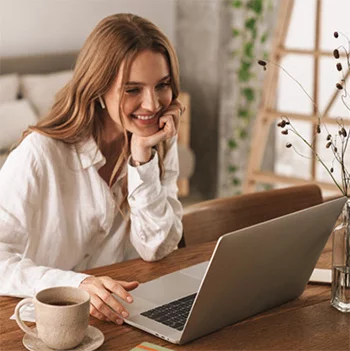Location: Ahmedabad
Project Type: Office
Industry Vertical: Corporate Space
Architect / Designer: Late Ar. Chang
Year: 2020
Project Completion Time: Six months
Products Sourced: Office Furniture, Furniture for Director’s Cabin, Workstations, Sofas, Armchair Decors, Artifacts, Decorative Lightings, Carpets (customized for conferences)
Process for the customized carpet: Once we received the design, the process of color selection started. Then a mock-up of the same was made and later approved and ready.
We are proud to share our recently completed Corporate Office Project covering 25,000 sq. ft.
It all started with an inquiry from the client and the Mumbai-based architect. Their goal was to complete the project within the lockdown period.
Objective: The client wanted an elegantly stylish office space completed before the operations started in full swing post lockdown.
Challenge: The team was required to work from home because of the government-enabled restrictions and social distancing norms due to the lockdown. Most face-to-face meetings were substituted with video calls.
We conducted a meeting with the client and the architect to understand the client’s requirements and the architect’s vision. An open discussion allowed us to exchange ideas and understand what the client was expecting.
This was followed by many hours of brainstorming sessions within the team members of Arcedior and the flow of ideas between the internal team and the client. Ideas were put together on paper, drawings were prepared, mood boards were created, and finally, an overall plan was arrived at.
Steering Through the Project
The sourcing requirement included products for the reception area, waiting area (general and VIP), workstation area, cafeteria, conference rooms, cabins (director, general, and secretary), and boardroom – covering two floors.
We began by asking the client to check out our global sourcing portal for selection that already has over 80,600 products listed from over 650 brands. Simultaneously, our team started to work on the options based on the layouts and 3D drawings provided by the architect.
The Timeline
In February we received briefs from our client and started working accordingly. We made estimations, final selection, and shop drawings in March. The production process started in the months of April and May. In June we got the QC approved and completed the production process.
Lastly, the delivery of goods was done in July.
Customization for Perfection
Once the selection was confirmed, we started coordinating with vendors and brands to customize the finishes, textures, colors, etc., of products as per the requirements.
The finishes of the lights were made uniform through proper coordination. We also customized the sofas and the color of the fabric to make every product look synchronized. Most importantly, our team was continuously in touch with the vendors and the architect’s team, as it was essential to avoid any kind of discrepancies at a later stage. Our project coordination team and the business development team executed the entire project seamlessly with great support from the architect’s team and our vendors.
Despite all the challenges due to social distancing norms, special attention was given to the quality of the products sourced.
Reception and Waiting Area
The reception area required 3-seater & single chair sofas made with leather and feather-filled cushions in a solid wooden frame. We also sourced stainless-steel wall art and wall lamps made using brass and special glass LED brass. Several minimal and elegant artifacts complete the look.
Workstation Area
The workstation area required two, four, and eight-seater workstations with sliding cover cable box and contrast steel legs. The muted tones and subtle palette selection create a harmonious feel essential for work.
Cafeteria
The cafeteria is used to inject color into the entire space in just the right amount. Quirky geometric pendant lamps, colorful barstools, and triangular tables add life to the space.
Conference Room
The conference room is elegant in its demeanor with the use of gold and matt black colors. Iron, bronze, aluminum, and marble artifacts are for décor elements.
Cabins
In the general cabins, aluminum, bronze, and ceramic artifacts are used. Pendant lamps have golden accents to lend a luxurious look and feel. Couches consist of metal frames, stainless legs, and high-density foam for ultra-comfort.
Board Room
The chairs in the board room are elegant yet vibrant with the Donati mechanism for adjustability. It also consists of pendant lights made of aluminum + acrylic complete with brass finish. Iron, crystal black, and high-temperature ceramics artifacts display class.
Few Things Arcedior Took Care Of
The turnaround time needed to be fast. We had to take special care of this.
Once the site was ready for delivery in July, the Arcedior’s project manager inspected the quality of the goods and examined the installation on-site.
Lastly, our hard work paid off. Through our effortless working spirit, even in a pandemic, our client was satisfied and relieved as they could eliminate the stress of dealing with logistics and could rely on us entirely.
Conclusion
The entire project was challenging because the team was working from home, but the end result made us confident that teamwork can do wonders. Our team of sourcing experts stayed consistently connected with the client to make sure that the project was completed flawlessly. We feel elated to have surpassed client expectations in terms of quality as well as aesthetics.
Looking forward to more such projects!
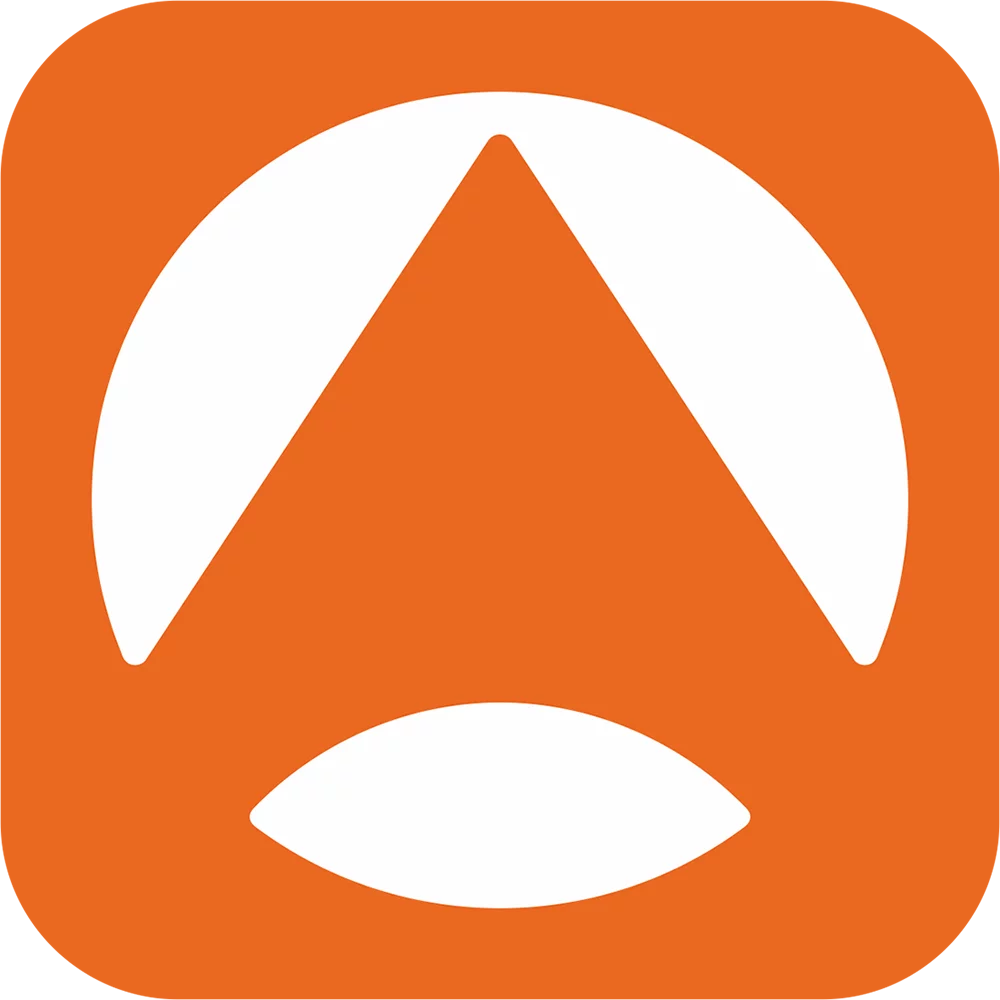
Arcedior is the most loved curated interior design products platform which is changing the way interior designers, architects and project owners discover and source products for their various projects.
Our user-friendly platform combines online product selection for interiors and elaborate project management along with offline sourcing support for our clients.
