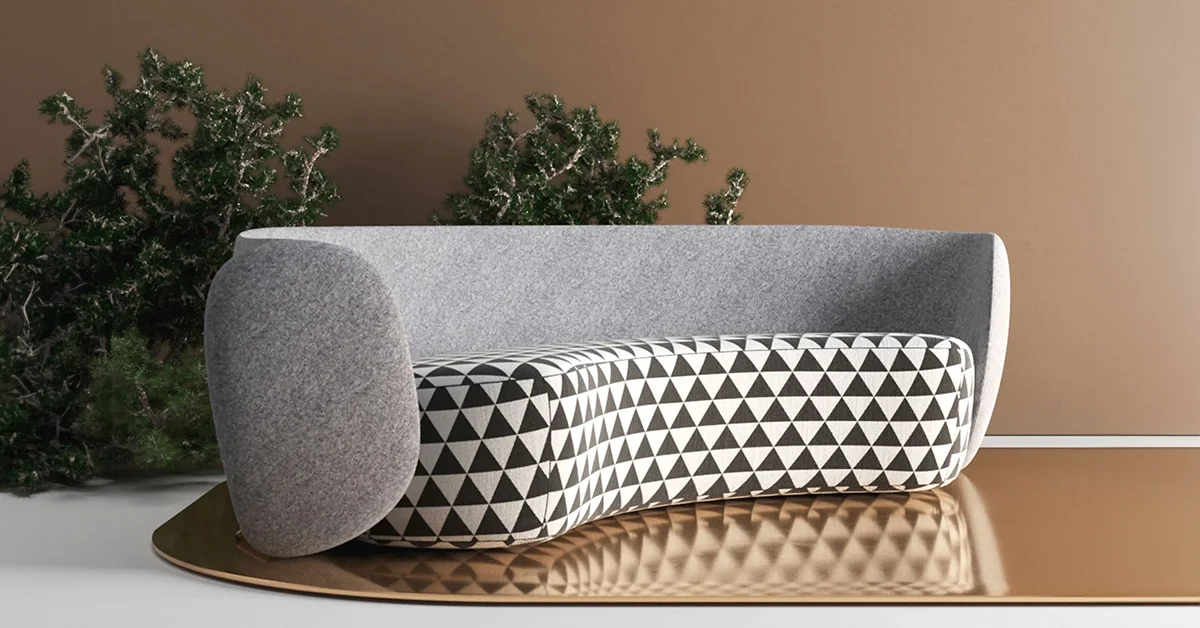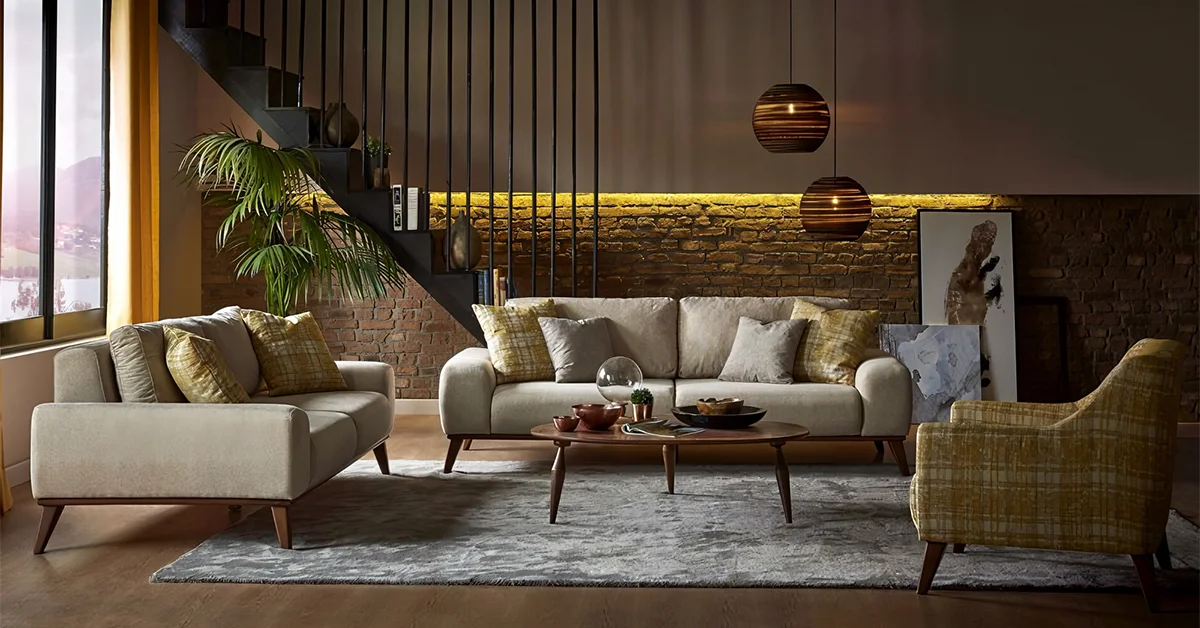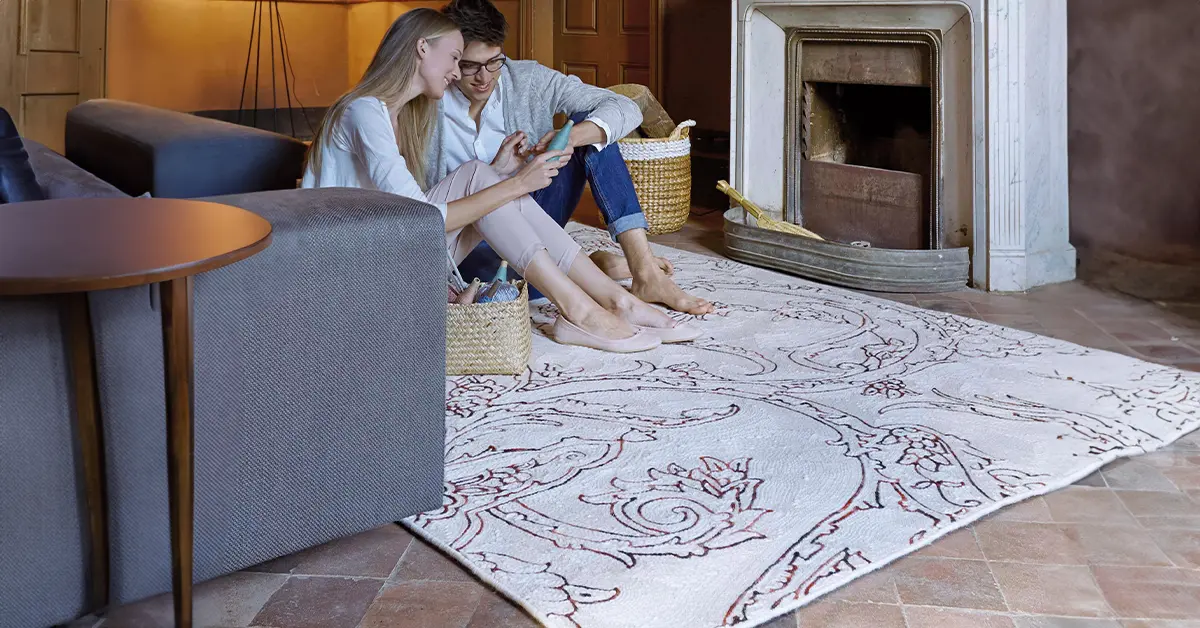Recently on the Olympic Day, the International Olympic Committee (IOC) inaugurated Olympic House, the new headquarters in Lausanne, Switzerland. It is designed by a Copenhagen based firm, 3XN, known for its Danish architecture.
Aimed at bringing together the 500 employees of the IOC staff, Olympic House is built around 5 key principles – movement, transparency, flexibility, sustainability, and collaboration. It is a workplace unlike any and has simplified interaction and knowledge sharing with its transparent design.

The dynamic glass façade is more than just a pleasing symmetrical design. It signifies the graceful movements of an athlete and appears to be different from all the angles. Moreover, the triple gazing inside the façade allows for excellent insulation. The indentation of the façade is such that it has allowed the park to flow deeper into the building.
Inside, the Oak Staircase, which is the height of the building, references the Olympic Rings. At the centre, the atrium connects the five floors and is designed carefully to facilitate movement and social activity. Around the central staircase are the cafeteria and meeting rooms. Their strategic placement is aimed at encouraging connectivity.


The building has been erected with sustainable development techniques and 95% of the elements of the architecture were either reused or recycled from the former administrative buildings. There are also several water and energy saving measures available in the headquarters such as the solar panels on the roof as well as the arrangements to capture rainwater. Another important feature is the heating and cooling inside the building using lake water.

Its construction is so exemplary and thoughtful that it has received 3 of the most prestigious sustainable building awards, rendering it the most sustainable building in the world.
The dynamic construction of the offices allows workspaces to be modified as the changing requirements of the organization. One of the best advantages for the employees is the view outside through the glass façade while they work. Every detail of the project is awe-inspiring making it one of a kind.
For more such inspiration and updates, visit Arcedior and subscribe to our monthly newsletter.

Arcedior is the most loved curated interior design products platform which is changing the way interior designers, architects and project owners discover and source products for their various projects.
Our user-friendly platform combines online product selection for interiors and elaborate project management along with offline sourcing support for our clients.











