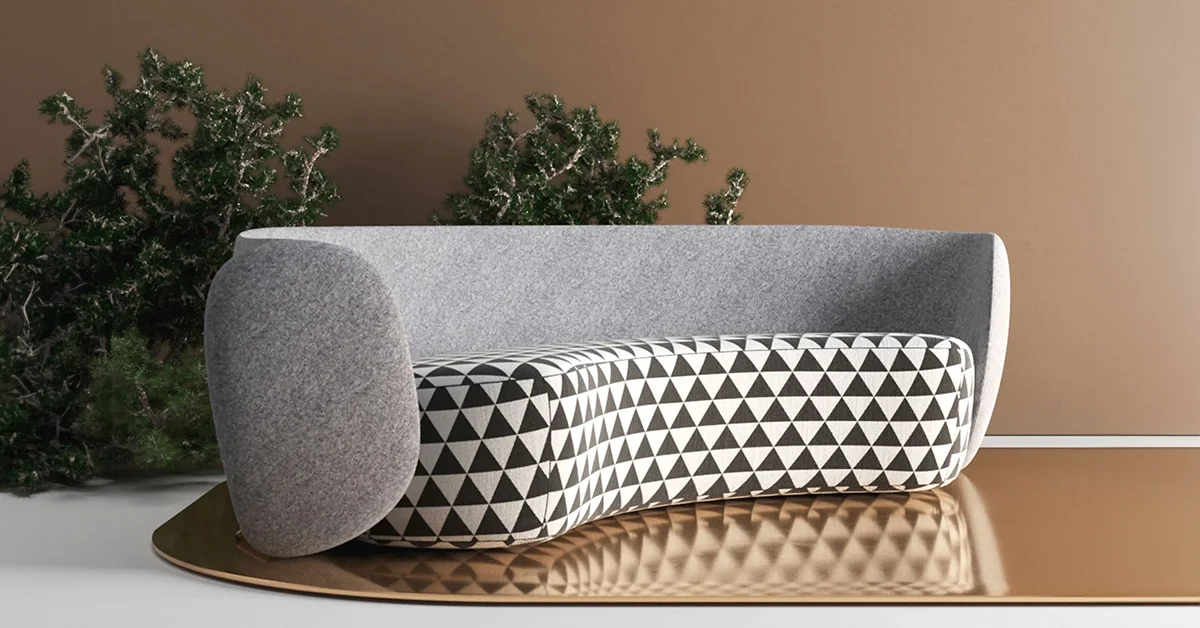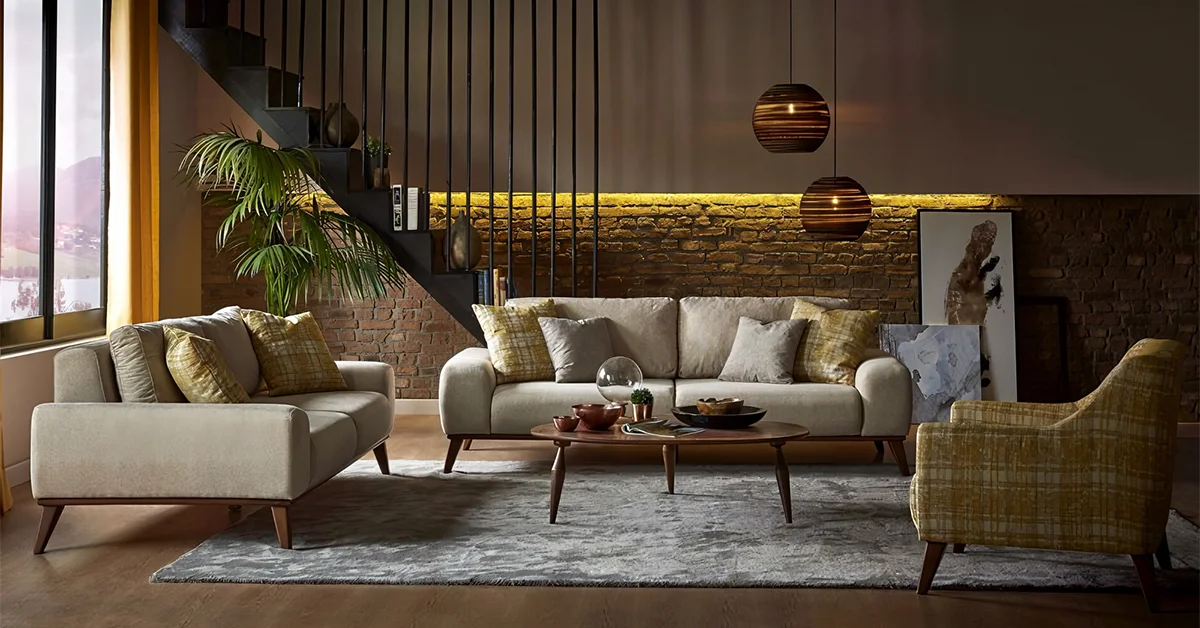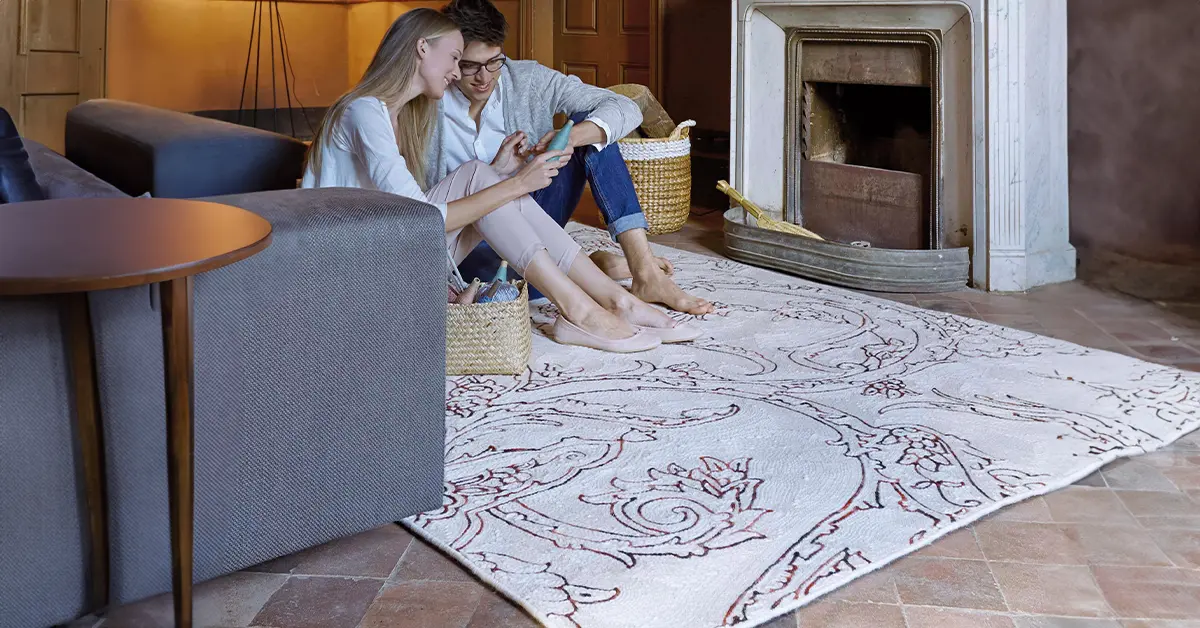Humans have always been creative creatures. We love to build unique and beautiful things. And an excellent example of which is architecture! There are amazing structures all over the world that stand as a testament to mankind’s ingenuity and creativity.
In fact, some of them look more like artwork than buildings. So much so that some don’t even look real. And that’s what we’re really interested in! Architectural concepts have been challenging the standard norms of architectural designs to present the most breathtaking buildings we wish would come alive.
These buildings are striving hard to establish a balance between natural and urban ecosystems. The sole purpose of conceptual architecture is to utilize renewable resources as much as possible, without disturbing the surrounding environment.
1. the Tetra Hotel

While the Tetra Hotel may not have a designated location yet, it’s enticing millions of people around the world to book a stay. The pods are centered on the architect, David Ajasa-Adekunle’s TetraShed modular office concept. And it was announced as a cost-effective and easy-to-construct pyramidal workspace.
In concept, the Tetra Hotel is a very impressive building. It has an assortment of triangular concrete pods, something straight out of a sci-fi movie! It also gives open views to surrounding and scenery. There has already been a small prototype built by the designer, so it’s a pretty possible architectural design. In a scaled up version, the walls are over 60 feet high and they are built out of reinforced concrete panels.
It’s also intended to be carbon neutral, laying emphasis on sustainable agriculture and forest management. And there has already been a massive interest by a large number of countries like Norway, Canada, Cape Verde, Spain, Portugal, New Zealand, Hungary, Andorra, and the UK.
2. Svart

Snohetta has developed some of the most incredible concepts and the world’s first energy positive hotel concept is yet another magical place which will be a collaboration project between MIRIS, Snohetta, and Powerhouse. It is predicted to be built by 2021. And like many other feature designs, it will utilize solar and geothermal power. But, it might just get quite chilly in the winter as it will be located just above the Arctic Circle.
Snohetta started with the design process by religiously looking for ways to utilize renewable sources of energy with making little to no impact on the mountain environment.
The building rejects the use of artificial cooling systems to welcome recessed terraces to beat the summers. A front large window allows rooms to take advantage of the sun’s thermal energy during the colder months.
3. Ocean Spiral

A Japanese engineering firm Shimizu Corporation is planning to move populations below the surfaces of the sea. It has designed an underwater city called the Ocean Spiral. The design is for a spherical concrete lattice shell, located below the surface of the sea.
A tower inside the sphere would contain homes and workplaces for up to 5,000 people. A spiraling structure would connect the sphere to the ocean floor, making use of varying water temperatures and pressures at different depths. This will help generate renewable energy and desalinate water for human use.
The spiral connects to a research facility on the ocean floor, where scientists will excavate resources from the seabed. The concept aims to create a model for self-sufficient and sustainable cities at the sea.
4. Etheral Italian Pavilion
Genoa-based design studio Dodi Moss has proposed the Italian Pavilion for Expo 2020 Dubai and it has been designed in collaboration with Edoardo Tresoldi. The design is in response to the theme of ‘beauty unites people’ and it creates an elegant pathway with the use of transparent layers of material and vegetable elements.
The third-place entry lays emphasis on architectural elements that depict the grand styles of palaces and courtyards of Italian architecture. The pavilion includes a suspended pedestal which floats over a garden swamped by a ghostly vaulted arcade. Thick vegetation grows along the metal mesh surfaces, which gives the feel of an ancient building.
5. The Cliff House

It contains 5 levels in total with the top floor being used as a garage. And due to the slope of the glass on the outside, you can walk up right to the window and be looking straight down into the ocean below you, no matter what floor you’re on. It is either the coolest thing in the world or the most terrifying, depending where you’re at, on the fear of height spectrum!
Cliff House by Modscape is a design for a home that hangs entirely off of a cliff face by the ocean. Cliff House takes the concept of modular housing to the extreme, with the entire dwelling hung directly off the side of a cliff.
You have a spiral staircase hugging the center of the structure, with a living room, dining room, and a kitchen directly below the garage. It has 2 bedrooms and a bathroom below that and a third bedroom and bathroom down even further. And a lounge, barbecue area, and spa with a hot tub in the open air section at the lowest floor.
6. Casa Brutale
Starting from top to bottom, the Casa Brutale features a giant infinity pool that runs the length of the home, giving owners a stunning view of the sea below. It also acts as a skylight for the living quarters below. The interiors are almost as brutalist as the exteriors. It features nothing but sheer concrete and glass and a few wood accents here and there.
Casa Brutale is a house designed to be built directly into a cliff and features a massive infinity pool. It is a stark example of brutalist architecture designed to be built straight into a cliff face in Greece, hanging over the Aegean Sea.
After you descend the 50 stairs leading to the home, you will find a master and a guest bedroom, huge and spacious dining and living quarters that make full use of the massive glass floor-to-ceiling windows.
7. Anti Reality Nature Observatory
Anti Reality’s Nature Observatory is somewhere in the middle of the beautiful and cold mountains. The observatory is located right on the edge of a river and rocky landscape.
If you’re headed in this direction, you can simply stop by to enjoy the nature. And an amazing view is exactly what you will need after a long and stressful day. The interior and exterior of the observatory are made of wood to keep you warm while you get a panoramic view of the mountain and lake.
A spiral staircase goes right through the center of the structure all the way to the top, leading you to the roof terrace. Whether you’re there in the day or at night, you can always take advantage of the scenic view.
There are wonderful lessons we can all learn from these architectural forms. These innovative designs seek to reduce our dependence on traditional energy sources and strive to control material waste. You can use some of these concepts to create homes for your clients that make little to no impact to the surrounding environment. It’s about time we created smart homes that keeps the planet, community, and economy together!
For more such design inspiration, visit Arcedior!

Arcedior is the most loved curated interior design products platform which is changing the way interior designers, architects and project owners discover and source products for their various projects.
Our user-friendly platform combines online product selection for interiors and elaborate project management along with offline sourcing support for our clients.














